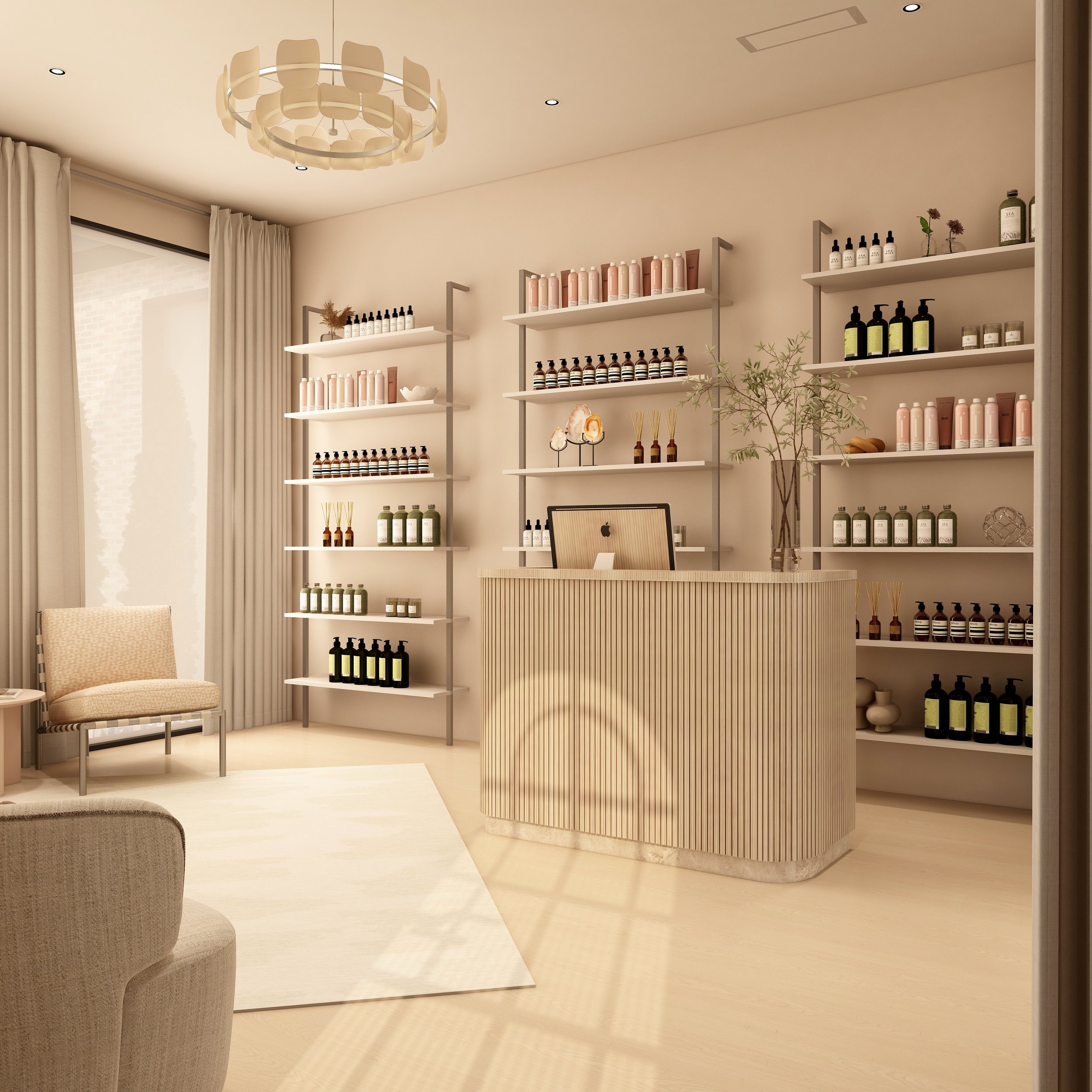From polished renderings to precise AutoCAD drawings, explore how Oar Haus brings clarity, flow, and structure to every design journey.
Explore the flow of past projects.
Scroll to Explore
↓
Kitchen rendering.
Living room rendering.
Office rendering.
Kitchen rendering.
Clip of AutoCAD bath elevation.

Family room & kitchen rendering.
Clip of AutoCAD bath floor plan.
Kitchen rendering.
Bath rendering.
Living room rendering.
If you like what you see, contact me to start your next project!
Clip of AutoCAD kitchen elevation.
Pool room & bar rendering.

Bath rendering.
Spa reception rendering.
Office rendering.




















