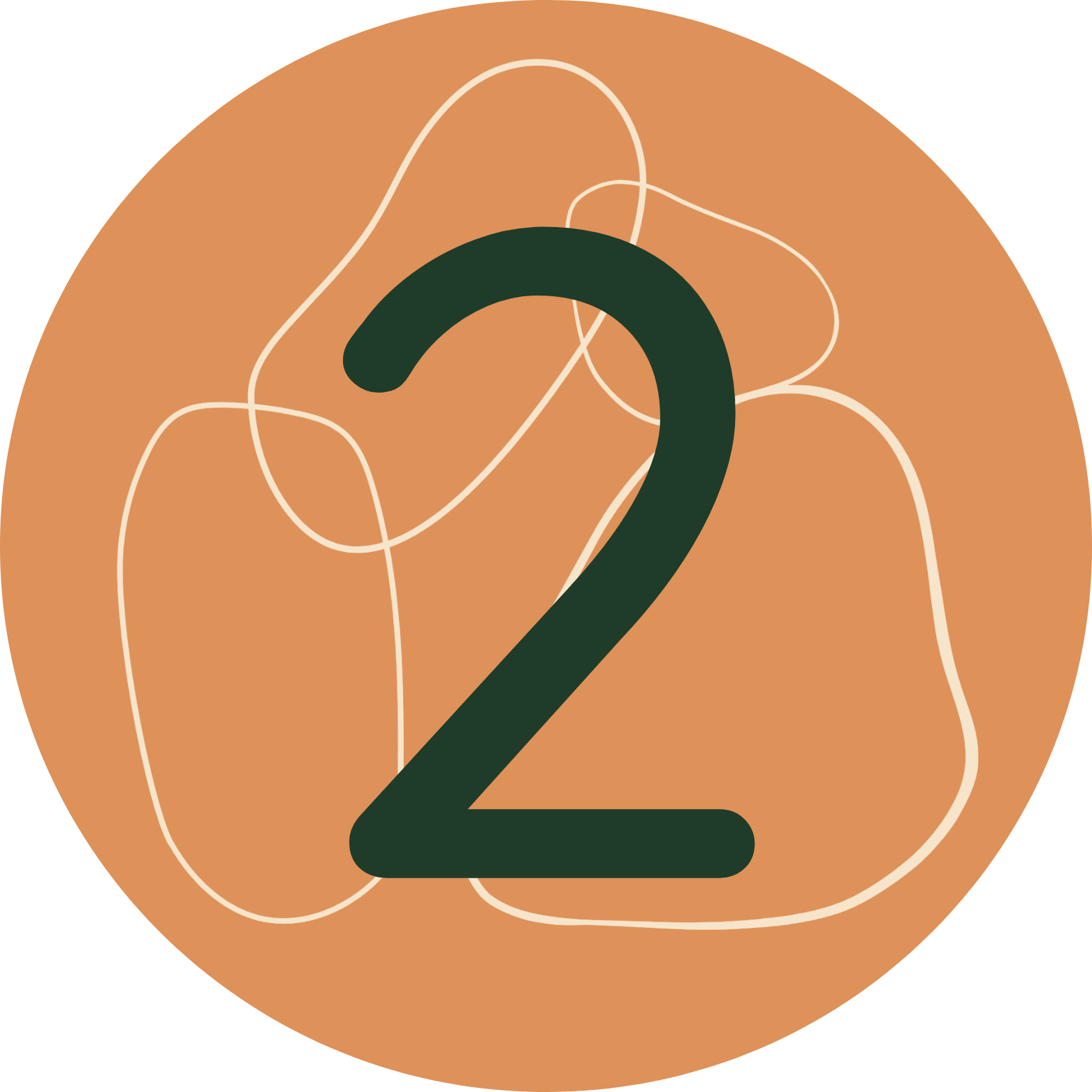Interior designer to interior designers specializing in renderings & AutoCAD drafting.
I’m Ashleigh, a degreed Interior designer, fine artist, and equestrian residing in Denver, Colorado. A hunter/jumper equestrian and artist, Ashleigh took an unexpected turn into the world of interior design after a pivotal moment of self-discovery (and a fateful Google search). Following her passion, she returned to school to study interior design and has since built an impressive career in residential design—ranging from ultra-high-end luxury projects to more accessible spaces.
At every firm she worked with, Ashleigh found herself drawn to the details behind the screen—spending countless hours perfecting space planning in AutoCAD and developing renderings that brought designs to life. Her passion for these technical aspects led her to create Oarhaus, a platform dedicated to empowering interior designers by streamlining their processes and helping them grow their businesses.
With a deep appreciation for the bold and brave interior designers she supports, Ashleigh is driven by her love of helping others achieve their creative visions and professional goals.
Oar Haus exists to guide interior designers through the design journey—like using oars on a calm, crisp Colorado river—helping them navigate their projects with expert AutoCAD drafting and renderings, so they can focus on what they do best: design.
Clear Process
Check the Map
Once your first draft is ready, it’s your turn to do some homework—review carefully and mark all redlines directly on the drawings before uploading them back to your project folder.
Gathering the Stones
Secure your project by signing the contract and submitting the start fee—confirming scope, commitment, and schedule before work begins.
Setting the Course
Confirm your project, upload all required files, then we’ll schedule your Design Kick-Off to review details and set expectations.
Discovery Clarity
Every project begins with a 45-minute discovery call to align on scope, needs, timeline, and fit—ensuring a smooth start to your drafting or rendering journey.
Collected & Clear
After your feedback, I’ll make revisions and finalize your files—bringing everything together with clarity and precision. You’ll receive an email once your project is complete and ready to download from your Drive folder.
Crafting Your Design
Once we’ve spoken and all info is submitted, I’ll begin drafting or rendering based on your finalized design details.


















